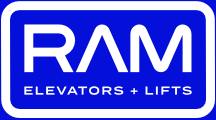When it comes to commercial buildings RAM knows that you, as a developer, building owner, or architect are balancing many requirements and budget is always important. In most cases a full commercial passenger elector is much more expensive than an accessibility lift but there may still be a requirement from local authorities for the equipment to be deemed “stretcher ready”. Several design factors for an accessibility lift can affect whether a particular product is stretcher ready. Namely, the lifting capacity and the physical platform area. Lifting capacity is not as much of an issue but physical platform area is a little more complex. Examining this aspect with various codes in mind is as follows:
Section 3.5.4.1(1) of the ASME 17.1/ CSA B44 elevator code states that a stretcher, with a patient in the prone position, is 2010mm (79in) x 610mm (24in) in size. According to CSA B355 code the maximum platform area on an accessibility lift is 21 square feet (3024 square inches). Similarly, the limit on platform area in the USA, under ASME A18.1 code, has a limit of 18 square feet (2592 square inches).
Doing the math, both platforms can theoretically handle a stretcher if they are built with a long skinny platform. Whether a particular product can be arranged this way and still met the rest of the testing, stress, and code requirements is outside the scope of this article and will vary from product to product as well as manufacturer to manufacturer.
That being said, in both the Canadian or American case, the platform gets quite skinny and in the case of Canadian code an 80in long platform would then have a maximum width of 37.8in. If 24in of that is taken up by the stretcher then there would only be 13.8 inches left for an attendant. This is even further reduced in the USA where the platform width would only be 32.4in. In both cases, this is quite limited and a likely scenario is that the stretcher would travel on its own without an attendant. While this is possible it may present safety risks that a paramedic or ambulance service could be concerned about.
At least one elevator authority has tried to provide guidance on this issue and document on their perspective can be view here.
Each local authority may have a different perspective and ultimately RAM would suggest you work with your local building permit office to determine if stretcher ready service is required, your local elevator branch to get their interpretation on what is acceptable, and apply for permits in advance of any construction so that there are no surprises.
RAM would be happy to supply standard drawings and design documentation to help you in your discussions with your local authorities. Just give us a call or contact us and one of our specialists will assist you.
